We were excited for the opportunity to remodel our friend Veronica’s kitchen! It was a complete transformation from a style that was a 1960s dungeon of dark cabinets And ugly counter tops!
The first thing we did was to open up the space dramatically and expand the kitchen into what was the eating room by reconfiguring the entire kitchen and adding an island. The homeowner loves to cook so I convinced her to put in a 48″ range. Although the kitchen is not very big the oven is definitely the center piece of the space. The cabinets are in overlay style with just enough detail in the doors to give it some character.
Next, we topped everything with a quartz countertop and glass Subway tile. We added a 2 by 2 glass mosaic above the range that is called Pasadena. The interior lighting was changed over to energy efficient LED. All of the floors in the kitchen, eating room, entryway and family room were replaced with a wide planked engineered wood floor. A new sliding glass door in their eating area was installed to let in more light and open up to their outdoor patio. We finally added my signature trash lid door on the countertop that is only accessible on the exterior of the house.
I’m told by the homeowner that they are getting an enormous amount of use out of the space now and nobody feels cramped in what was the little dungeon. Enjoy your kitchen Veronica!

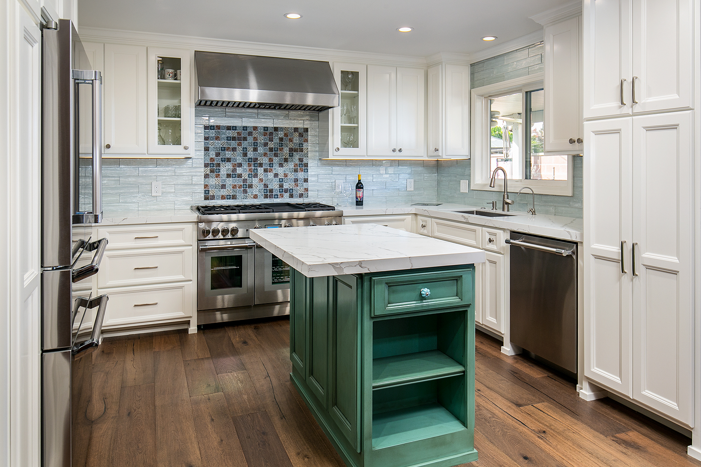
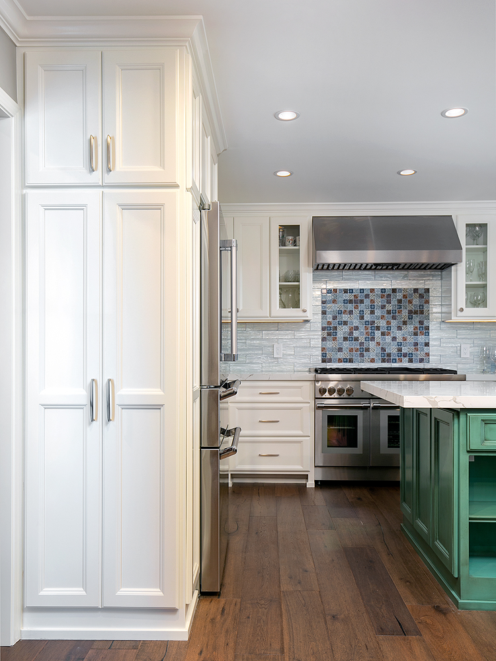
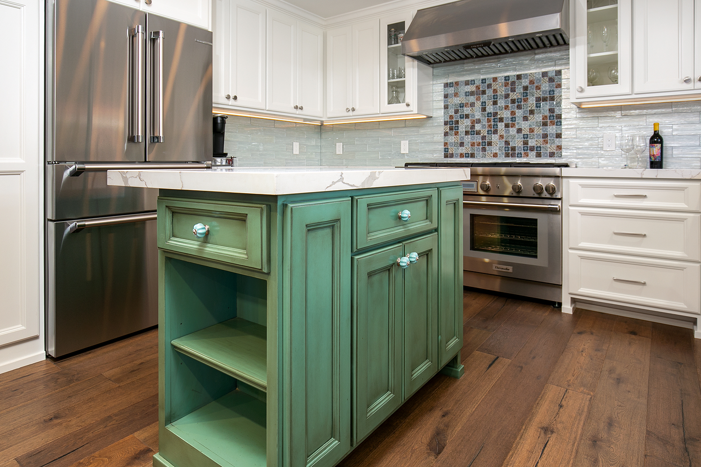
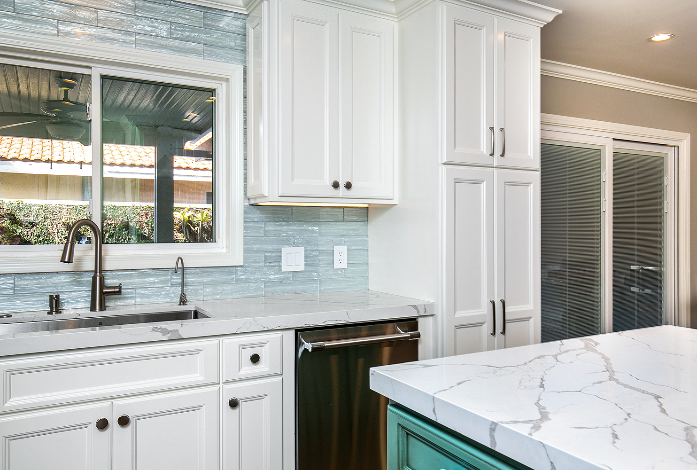
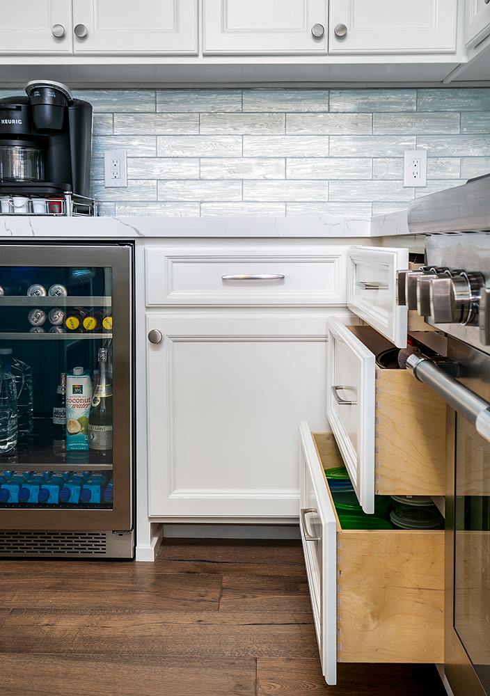
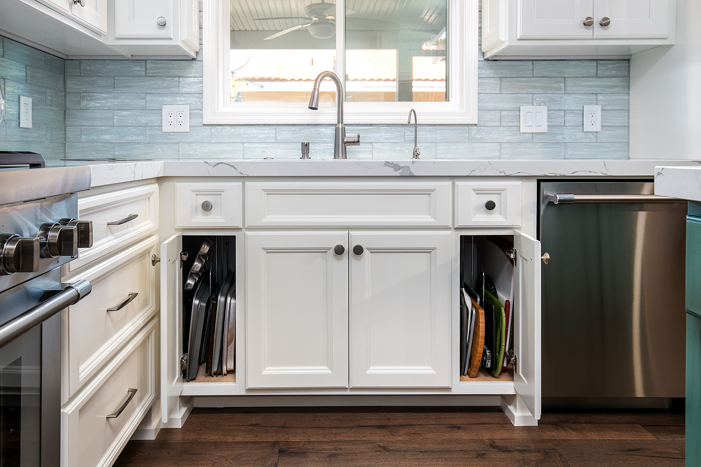

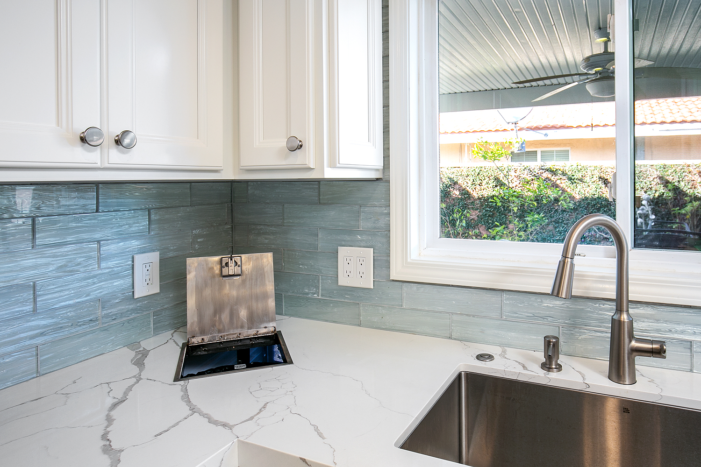
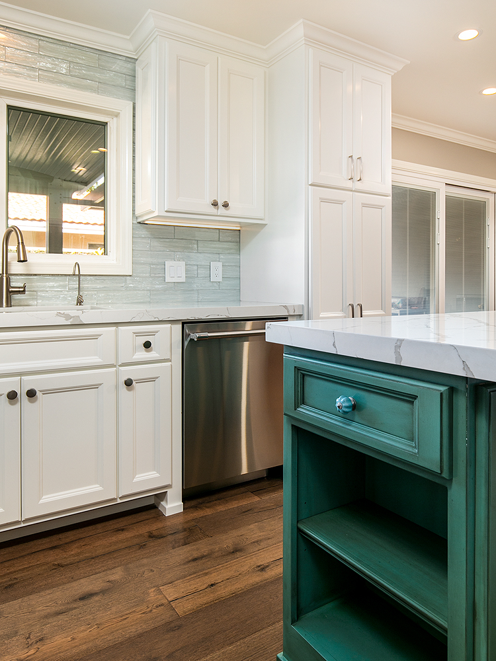
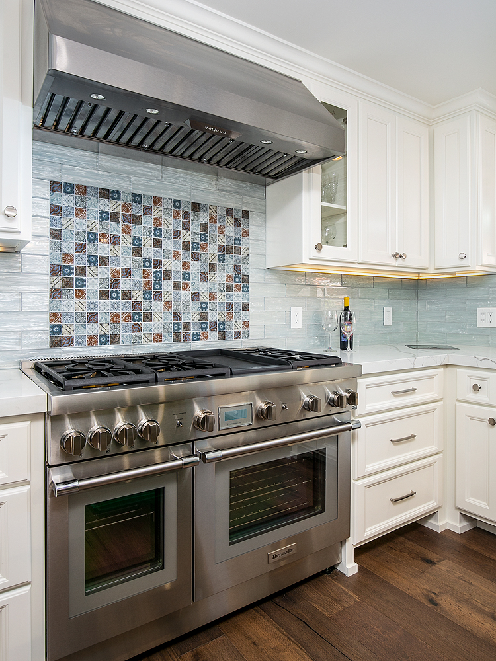
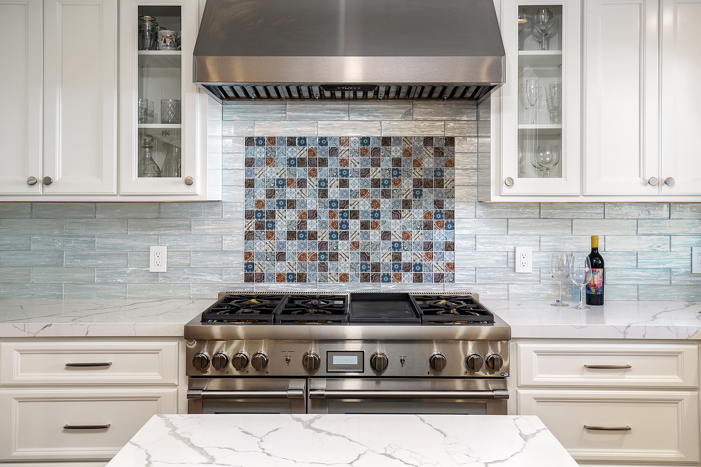
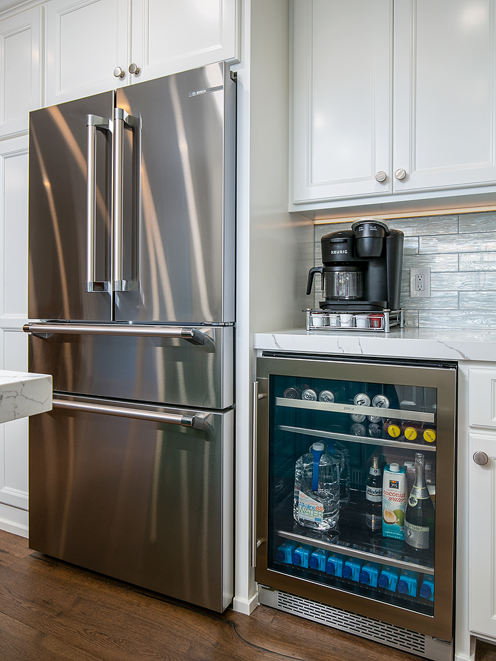
Write a Comment