Well, the wait is over. We have finished the Gruber project at our home. It took a little longer than expected but work had to come first.
We added about 400 sqft and remodeled about another 800. We completely demoed the old kitchen, office and powder room, building a new kitchen that connects to the family room. We converted the old dining room to an office and built a new formal dining room. We installed new 4″ x 3/4″ solid distressed oak floors throughout the entire house.
I designed all new fully custom cabinets built by my cabinet shop. The cabinets are a flush door with a beaded frame design, San Marino doors with custom turnpost leg design. I designed a one-of-a-kind custom hood for the range with matching turnpost legs. The cabinets were finished with a lacquer paint finish, Swiss coffee on the wall cabinets and a custom distressed glazed finish on the island. The under cabinet lighting and in-cabinet lighting is all LED as is all of the lighting in the remodel.
The counter tops on the base cabinets are a solid quartzite with a 2″ squared mitered edge detail. The counter top on the island and dining room built-in are a Live-Edge Walnut slab. I had these slabs brought in from Utah. They started out raw at 3″ thick and about 12′ long. We had to plane them down, straight edge, join, cut them to length, sand and finish them. We left the live edge on the long side of the tops just removing the bark, giving them a sand and several coats of polyurethane.
The kitchen sink is a hand hammered copper sink that is nickel plated by Native Trails and supplied by George’s Plumbing Supply in Pasadena. The backsplash, compliments of my wife’s taste, is a custom marble centerpiece surrounded by a crackle finished Arabesque tile. In the dining room, we trayed the ceiling and covered it in a distressed shiplap, the same shiplap as the wall in the family room. The new office is framed in a post and beam entry with reclaimed french doors from the 20’s hanging on a barn door glide. A few of the other finishes include chrome cabinet hardware, custom lighting and Thermador appliances.
I’d like to give a special thanks to my crew for all the hard work; Ron, Kiki and Jenny for footings framing and carpentry, Jerry and Chris for electrical, Robert for plumbing, Duke, Jack and Skip at B&J Cabinets, Dennis and his crew for cabinet paint, Ismael and his crew for house paint, Luis and his crew for counter tops and back splash, Paynal at George’s Plumbing for the appreciated help with the Native Trails sink and California Faucets, Laura Serdar for helping me with my plans, and my wife, Wendy, for all of her design choices.
Darin Gruber
Gruber Home Improvement

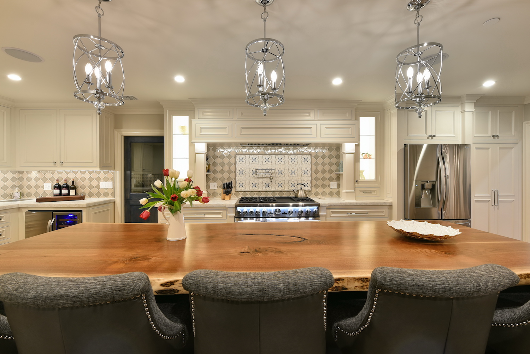
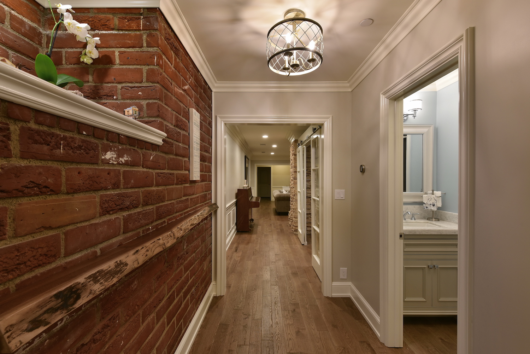
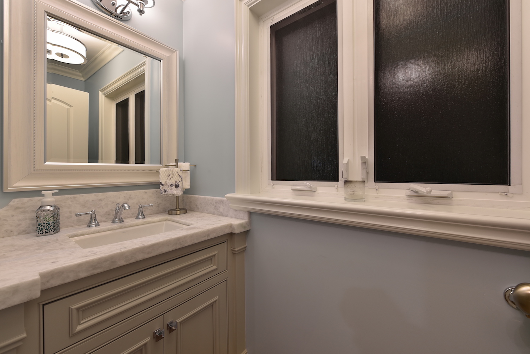
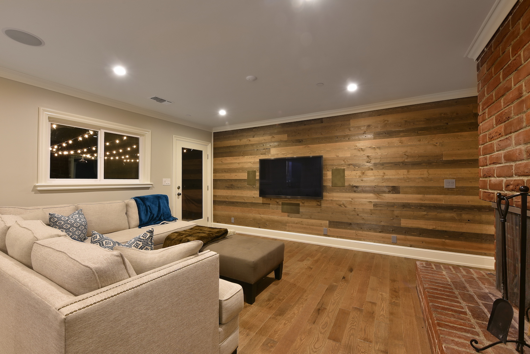

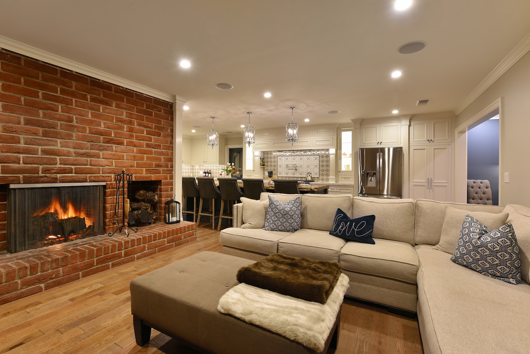
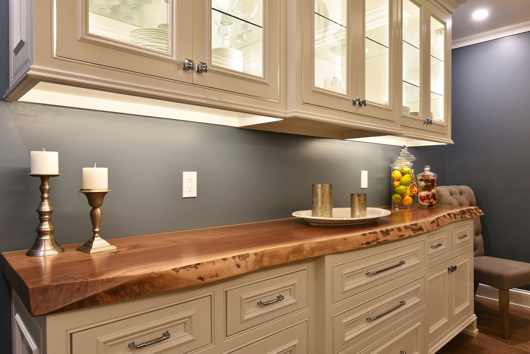
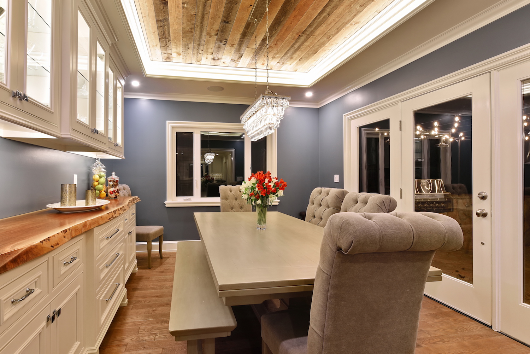
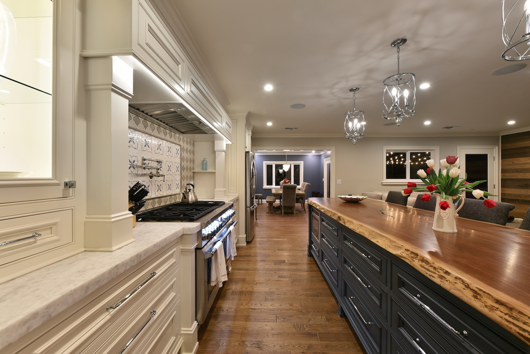
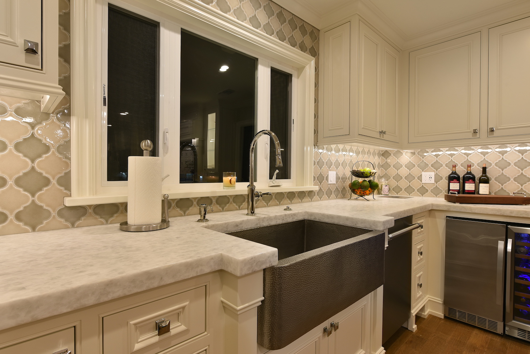


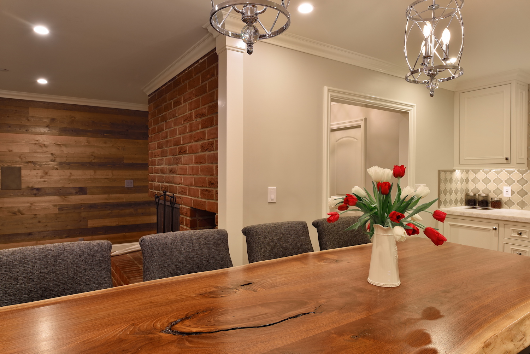
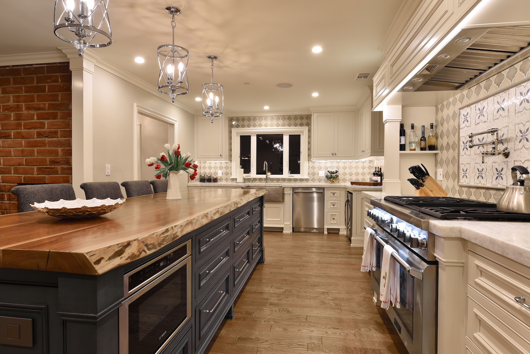
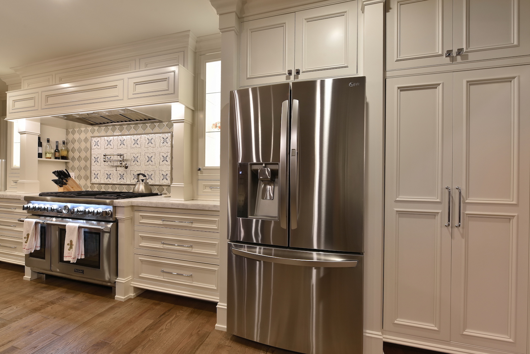
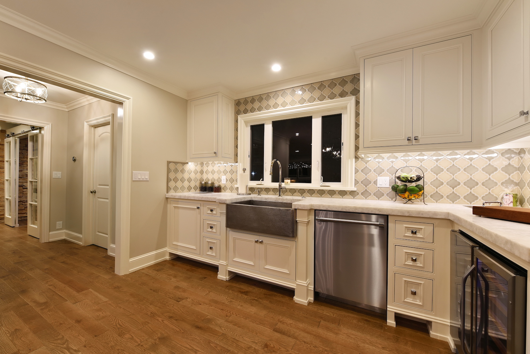
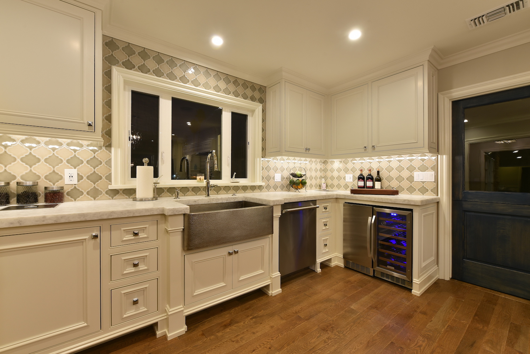
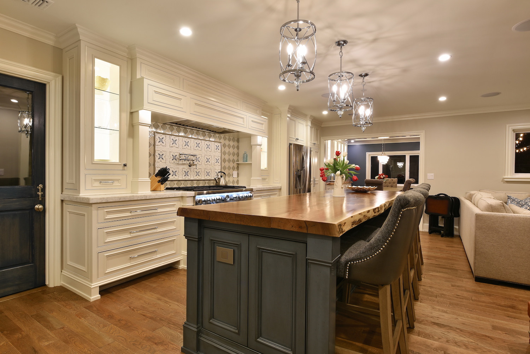
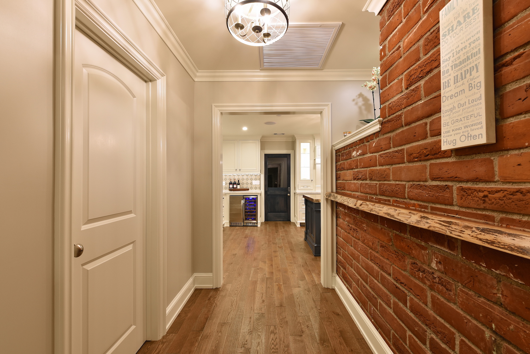
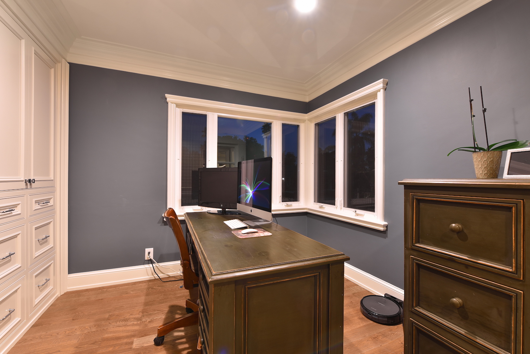
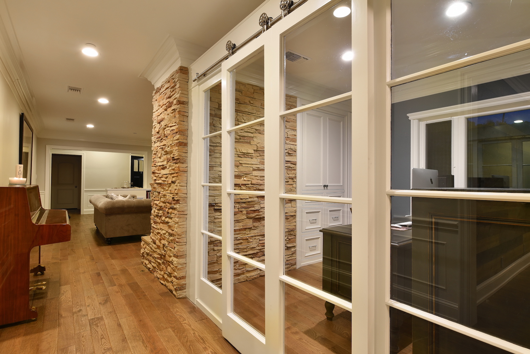

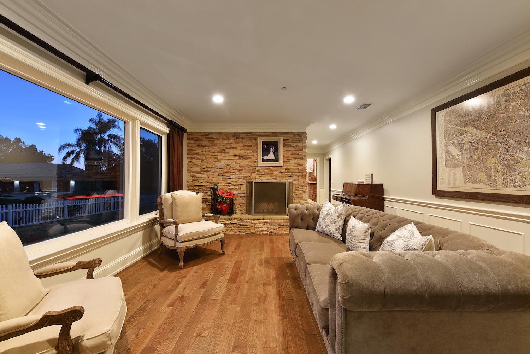
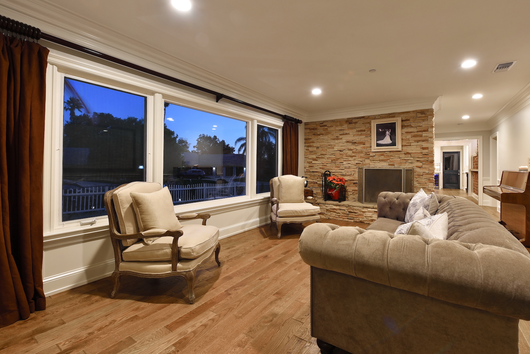
Write a Comment