The Rose Bowl St. house is complete! What an exciting project. I had the opportunity to take a 1900 sqft house literally down to the studs and rebuild the entire house. We added over 600 sqft, reconfigured the floor plan and built a new 2 car garage. We ran all new electrical and plumbing, insulation, drywall, solid 3/4 ” chestnut hardwood floors, custom moldings throughout surrounding the original reclaimed refinished interior doors, a full custom kitchen completely designed by me and cabinets built by B&J Cabinets, Arebescato Venato Marble and a solid walnut top on the island.
The cabinets have extra deep pot and pan drawers, a spice pull out, a pull out for knives…and under/in cabinet LED lighting. 3 custom designed and custom built bathrooms, 2 with steam showers. We also installed all new wood casement Windows and exterior doors. We wrapped the exterior in Hardi Siding with custom crown window details. Outside we poured all new concrete, driveway, walkways and back patio. We built a one of a kind garden fence and all new landscape and landscape lighting.
I’d like to first thank Joan, the homeowner for trusting me with this project. I also want to thank my entire crew for making sure we finished this project on time to the day even with rain delays. I’d like to thank 2 designers, Vicky Keros for her interior design help, Dryden Helgoe for her landscape design help and Laura Serdar Architecture. Off to the next one!

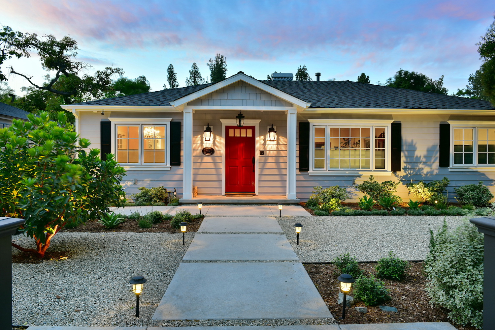
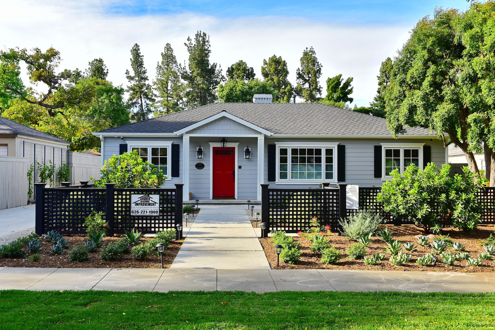
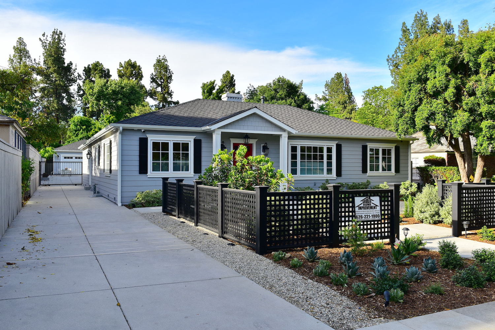
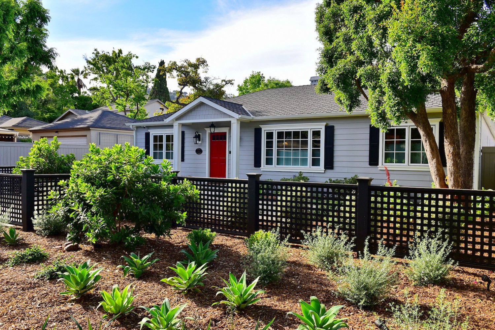

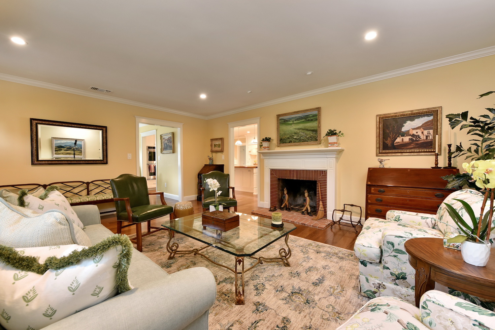
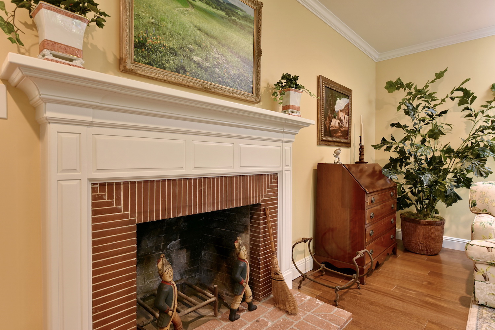
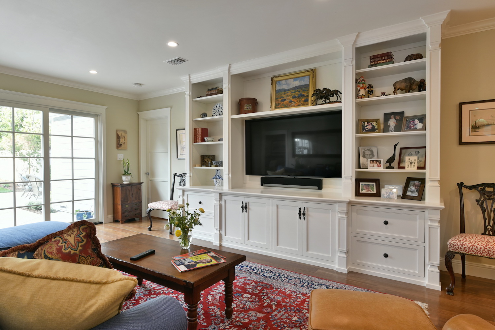
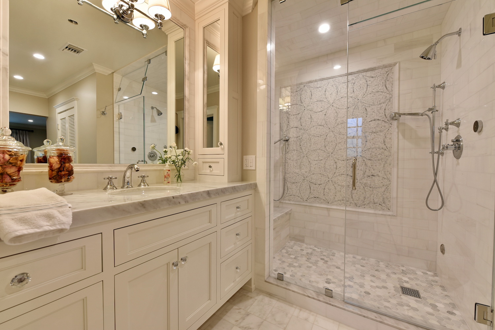
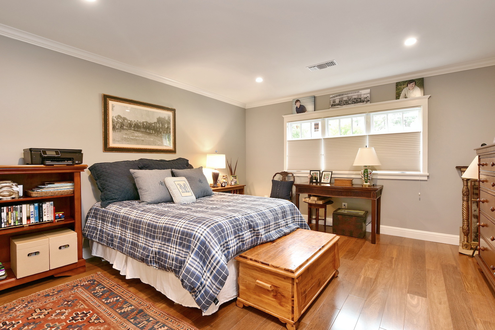
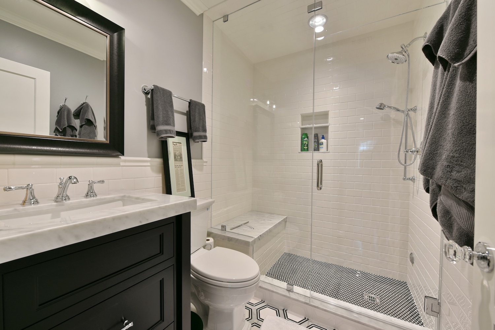
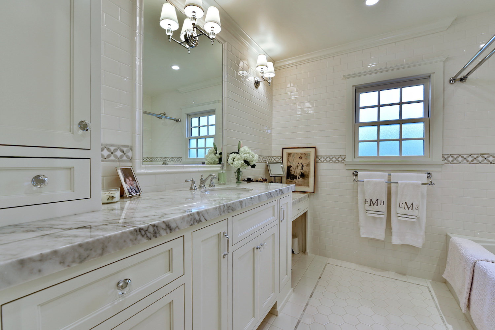
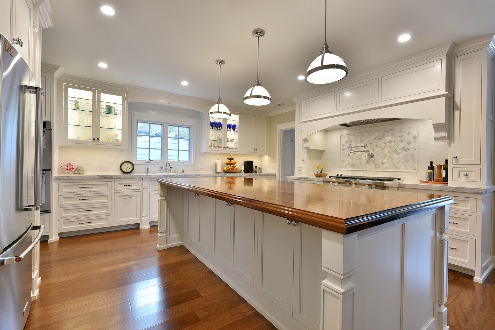
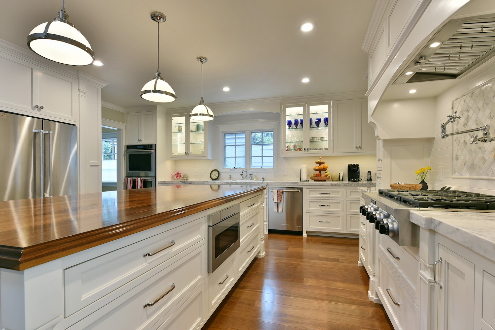
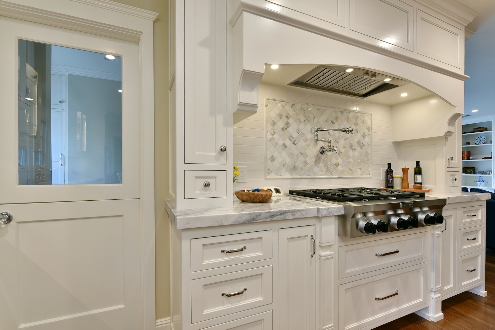
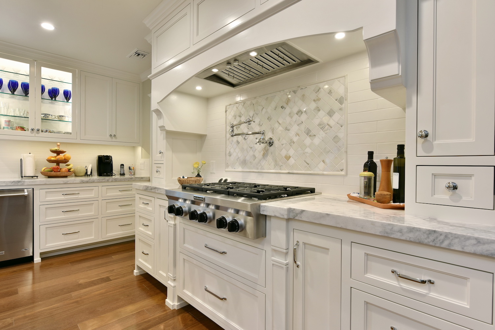
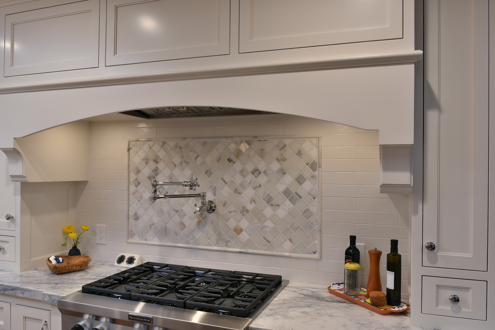
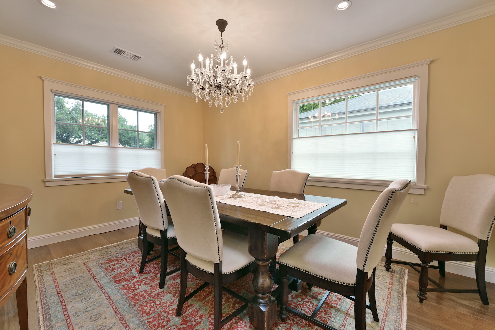
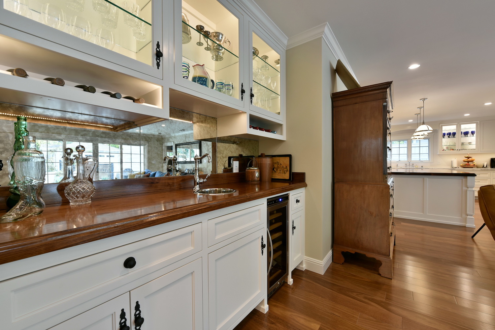

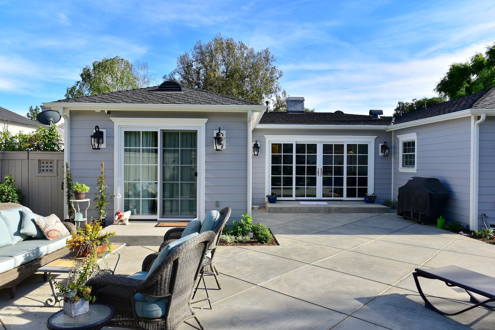
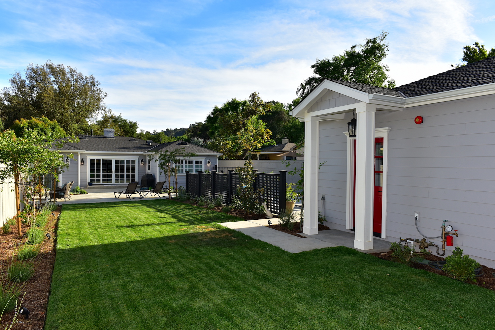
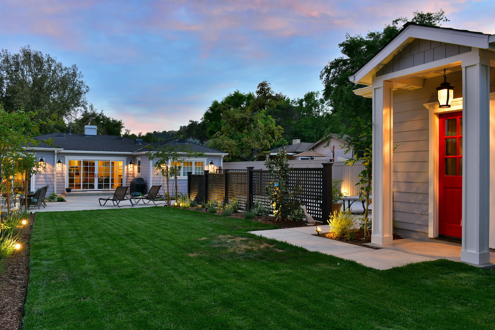
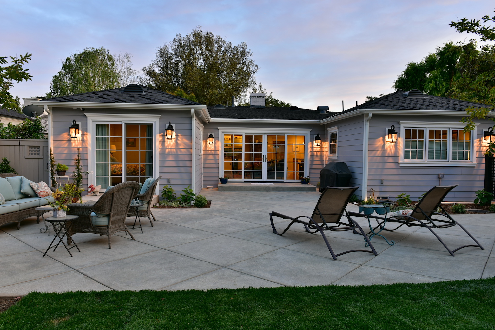
Write a Comment