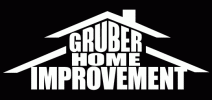Howard Project
This particular project was for a very close family to us that we have known for over 15 years. The homeowner is actually a contractor as well that I do business with. He is a drywall and paint contractor. They asked me and my crew to come in and take the project through the phases of footings and framing for his addition. We added about 1000 square feet to the house, gutting most of the existing house. The house is now a 4 bedroom 3 1/2 bathroom hone with a big beautiful kitchen, a formal dining room and amazing finishes. I helped the homeowner tweak the space to get the most out of every part of this project. It was a pleasure doing business with them and I’m sure they will enjoy the heck out of he house. All of the finish work you see in the pictures was done by the homeowner and his crew. We just did the structure. Some of the finishes include marble and quartz counters, custom cabinets and hardwood floors. In addition they added a custom cut brick back splash to the kitchen, tons of custom moldings throughout and new wood french doors.
Darin Gruber
