My latest work. A beautiful, one of a kind kitchen in La Canada. I had the pleasure of building this custom kitchen for a great family, the Northrop’s, in La Canada. I custom designed there cabinetry, complete with spice a pullout, extra large pantry with roll out shelves, extra deep pot and pan drawers and trash pull out. They are topped with quartz counter top and a walnut butcher block on the island. Backed with a unique 3×6 ceramic subway tile that has a used glazed brick look. Lots of LED lighting. Porcelain wood like floor tile throughout the kitchen, Dining room and bathroom. We also replaced 4 of their windows with new solid wood double hung dual glazed windows. Great project for a great family!
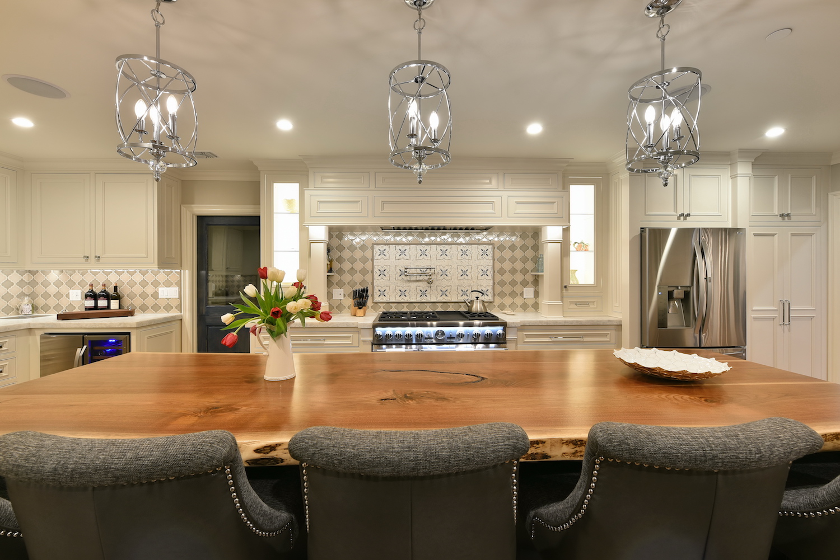
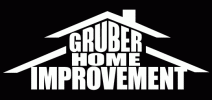

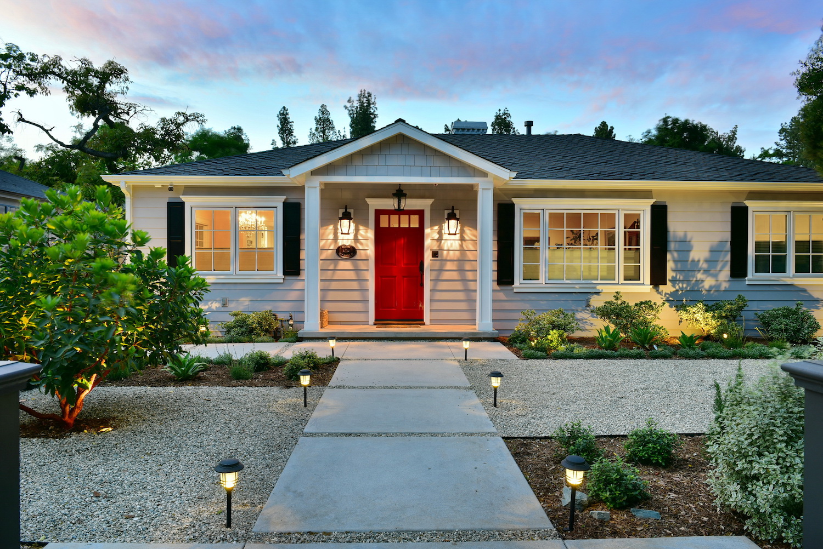

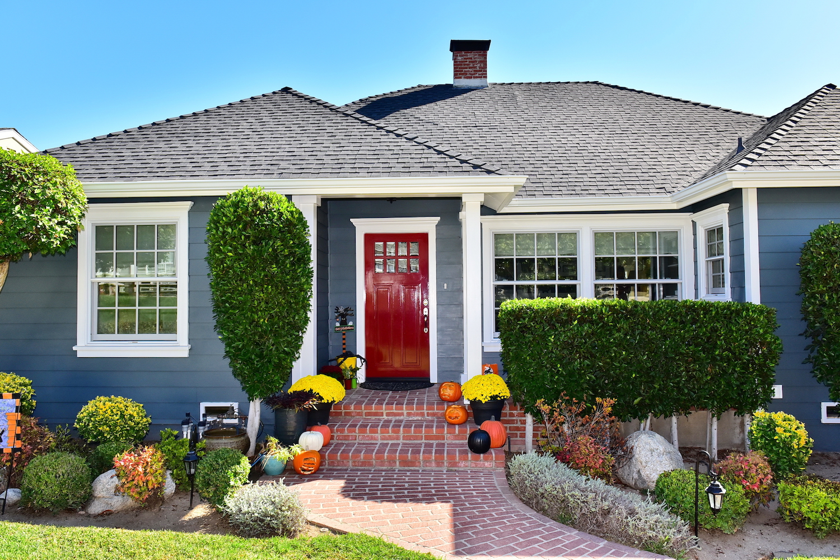
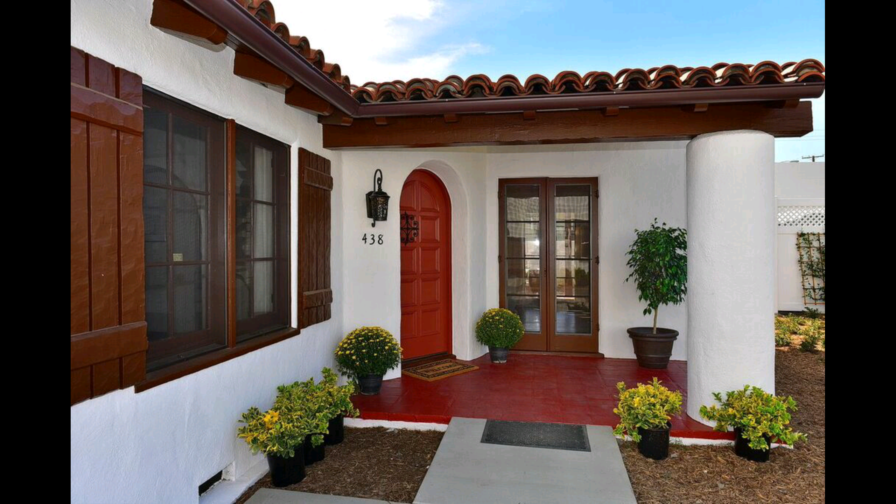
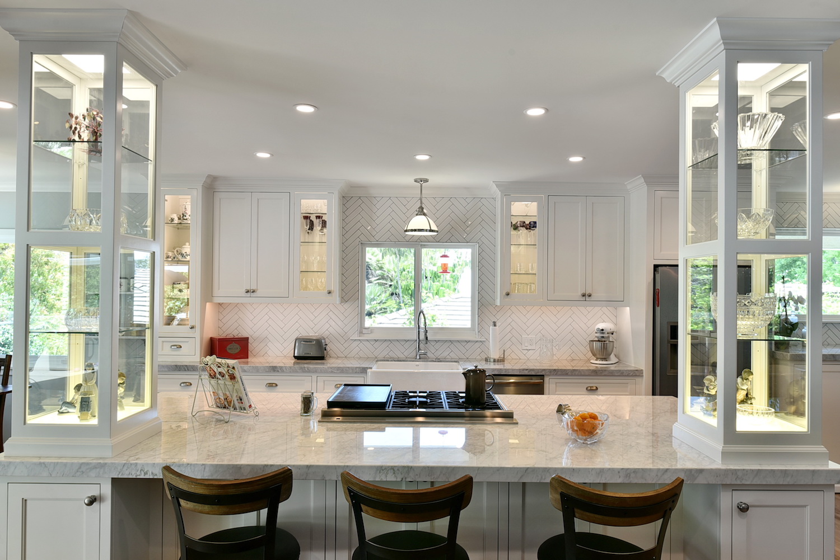
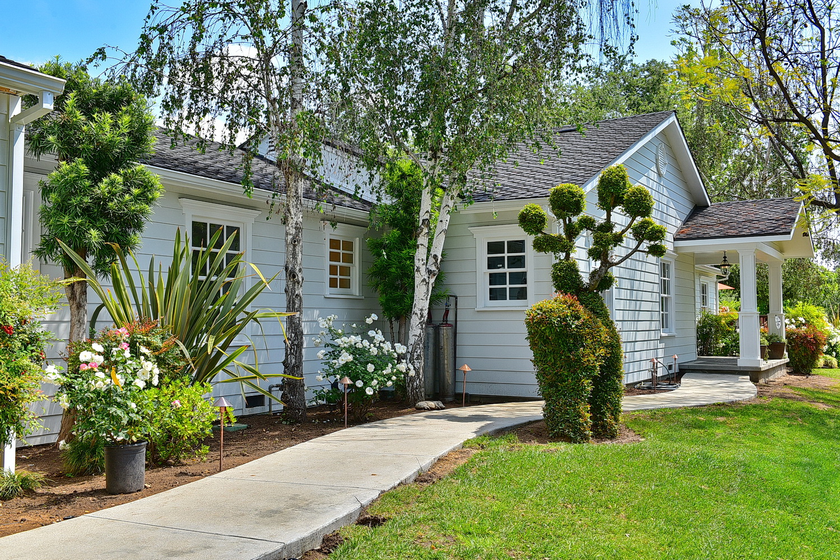
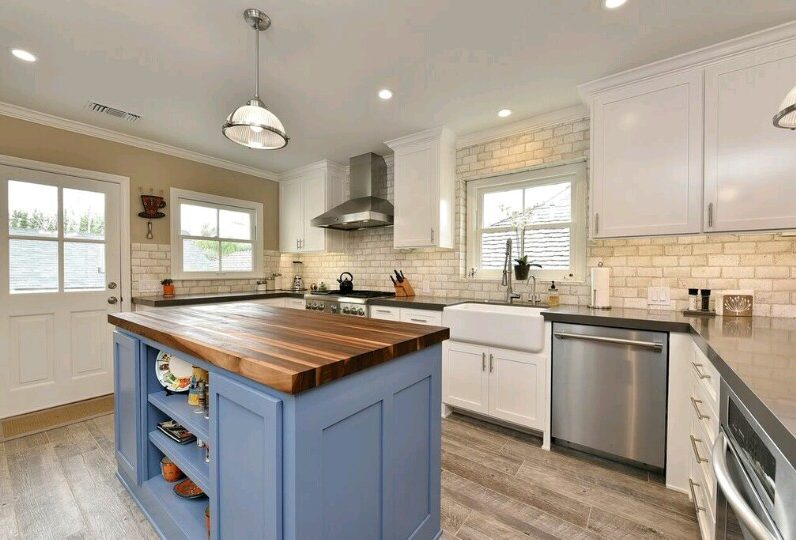
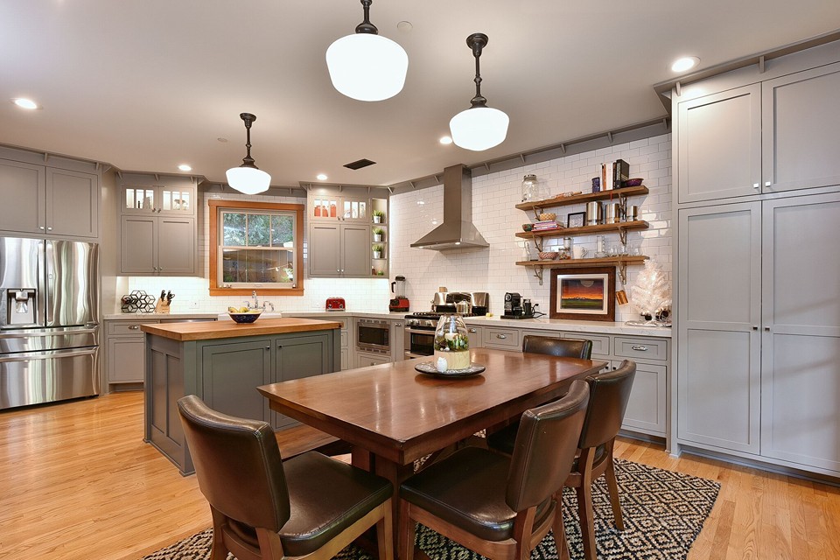
Recent Comments