So this was a fun project because I had the opportunity to be both designer and builder. The homeowner gave me carte blanche with a budget in mind to redesign this entire townhouse from the ground up. We demoed the entire place down to the dry wall and in some areas down to the studs. A few walls were removed that gave more space to make a powder room that made sense and a larger kitchen for better use.
In the kitchen we built and installed custom shaker cabinets with a modern feel. We also put in quartz countertops, a glass back splash with a custom marble inlay over the sink and oven. We installed all professional grade stainless steel appliances. All of the cabinets had LED under cabinet lighting and in where we had glass doors.
In the two upstairs bathrooms we had custom built shaker style cabinets with quartz countertops that were both custom painted to match the accent colors of the tile in each bathroom. We used glass mosaic inlays behind the shower and tub and used that same material to accent the back splashes over the vanities. The floor tile is a custom painted concrete 8×8 tile that takes 4 tiles to make the pattern. In both bathrooms we used a similar tile, just different colors for the floors. All of the plumbing fixtures were chrome plated and from a high-end manufacturer with a contemporary feel.
The laundry area we built all new custom Cabinets to fit the washer and dryer. The entire town home got new engineered hardwood distressed floors. We did a custom hand rail at the staircase with a glass panel to divide the staircase from the lower level. In the back Courtyard we installed new Saltillo tiles and put in new landscape.
The purpose of the facelift to this townhome was that the homeowner after over 20 years of owning it wanted to list it for sale and have it be the most expensive town home in the complex sold to date. Not only did that happen but it happened one day on the market. Mission accomplished!
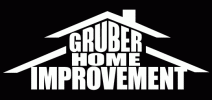
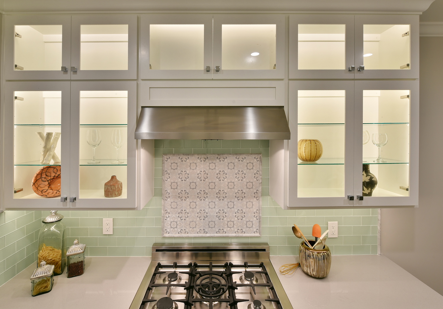
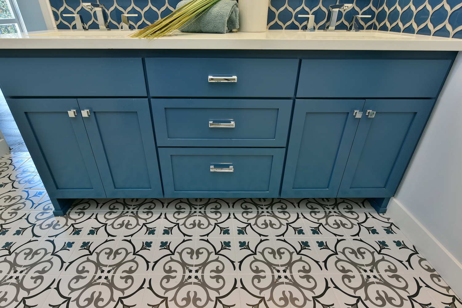
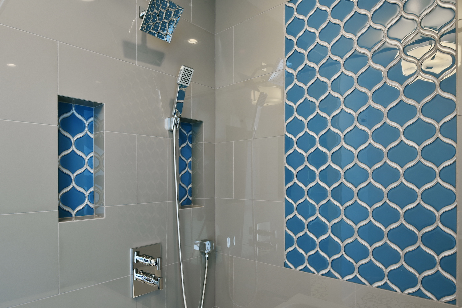
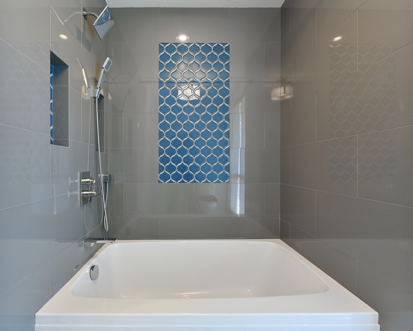
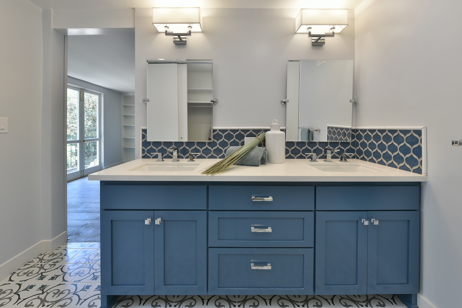
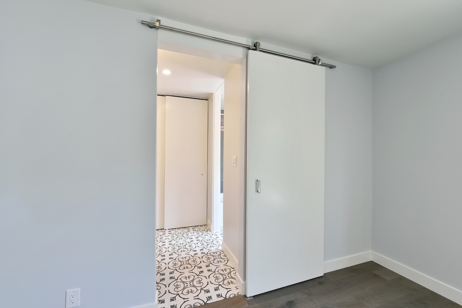
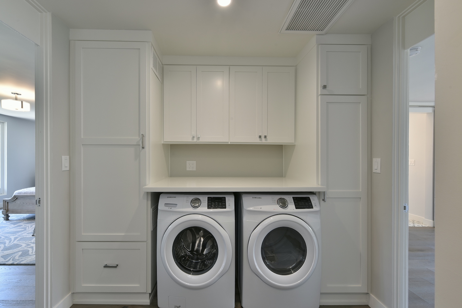
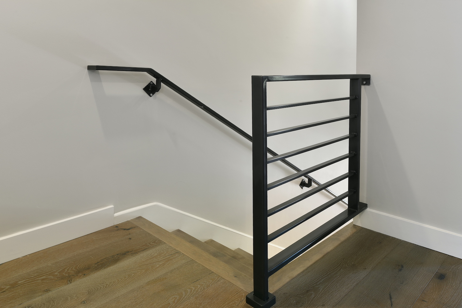
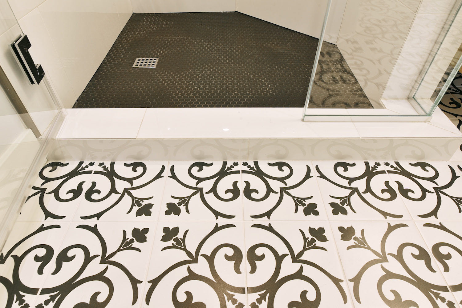
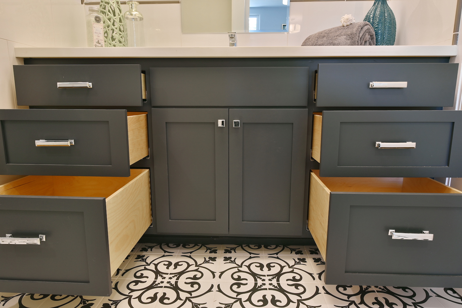
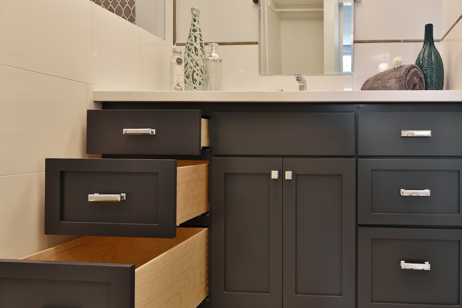
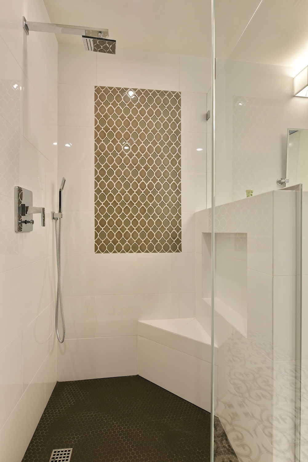
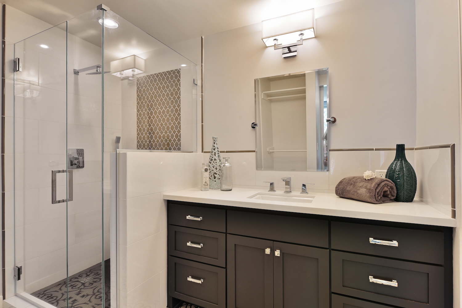
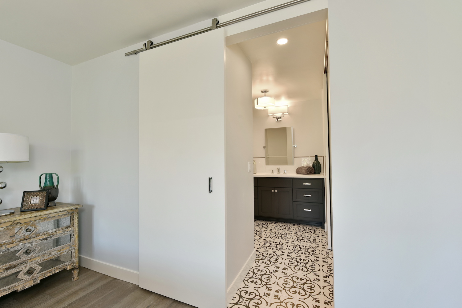
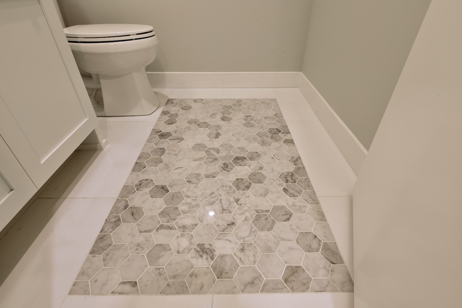
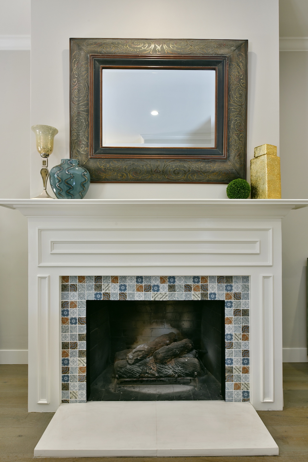
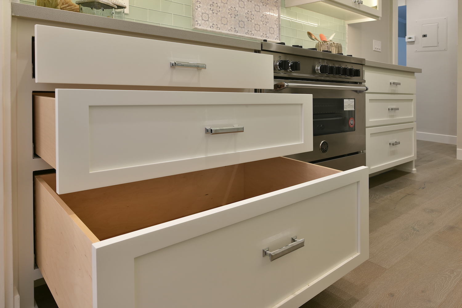
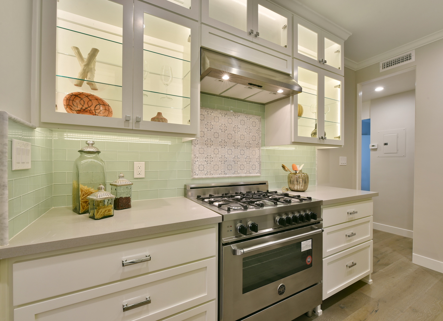
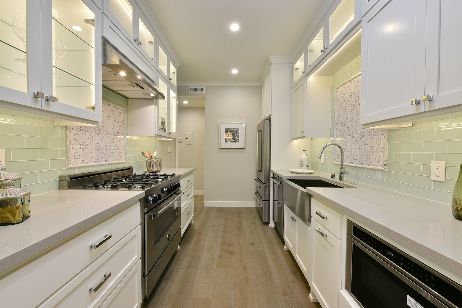

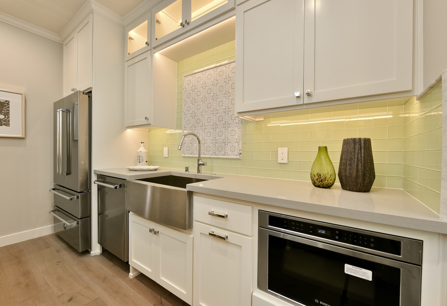
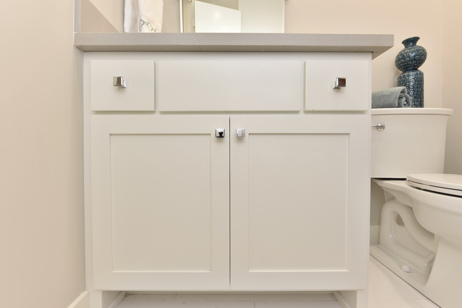
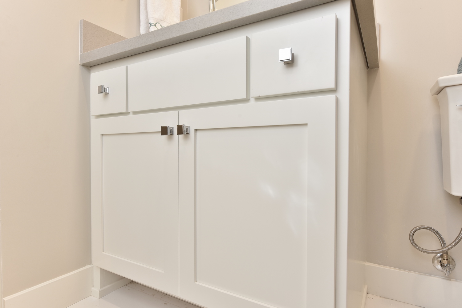

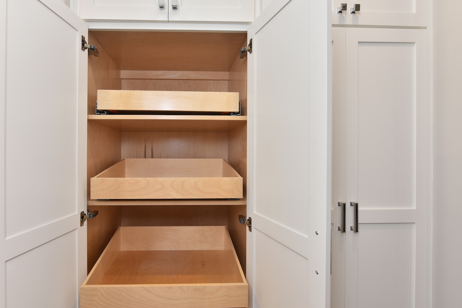
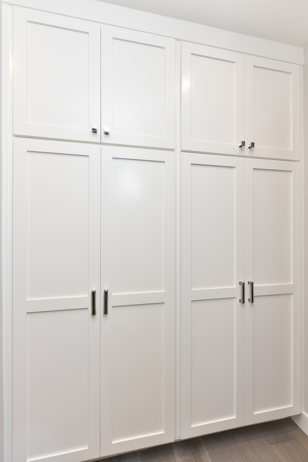
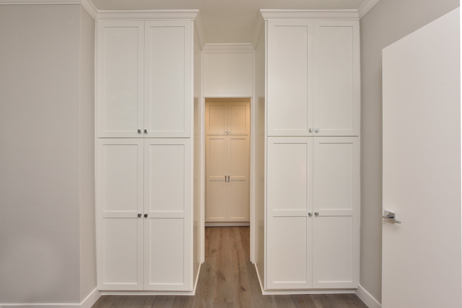
Write a Comment