This was a continuation of a master bedroom and bathroom remodel we did about a year ago. They wanted us to come back and do a complete remodel of their kitchen, dining room and office. It was a complete renovation all the way to the studs. I enlarged the kitchen and relocated the dining room allowing space to build a private office for the homeowner.
The custom built cabinets are a Campbell style flush door with all of the upgrades possible. They are topped with quartz counter tops and a glass tile backsplash. The floors are a porcelain wood plank tile. We built custom barn doors for the office to match all of the rest of the interior doors in the house that we replaced. We also replaced all of the windows in the house and painted it completely. Siding was added to the front of the house and we gave the brickwork the “German Schmear”.
The master bathroom we did last year. The pictures I had my photographer take to replace the ones I took last year. The bathroom was also a complete remodel and reconfigured. We custom designed and built a large vanity with marble counters. A big walk in shower with a custom mosaic inlay on the back wall. The floors are a porcelain wood plank tile. Just off the bathroom is a large walk in closet with custom cabinets.

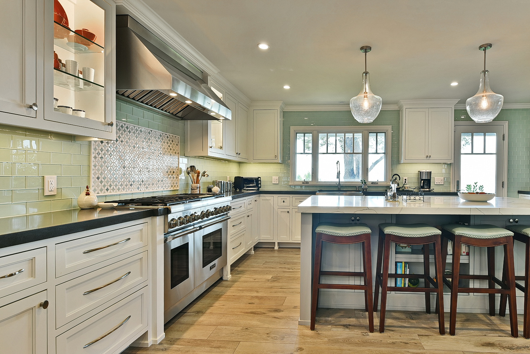
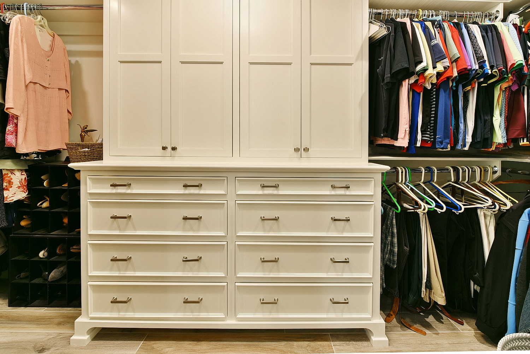
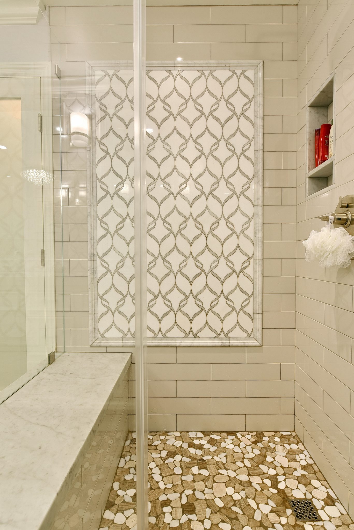
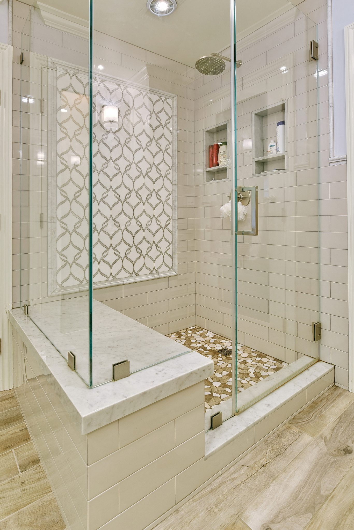
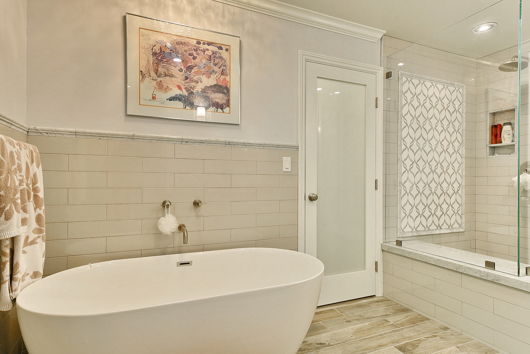
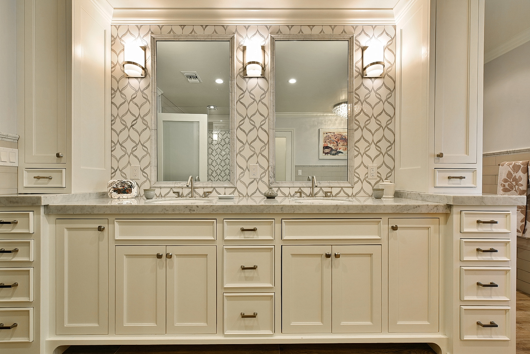
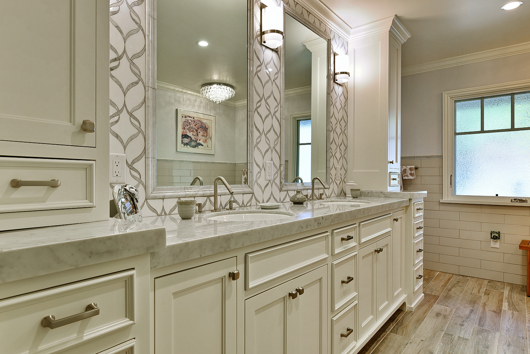
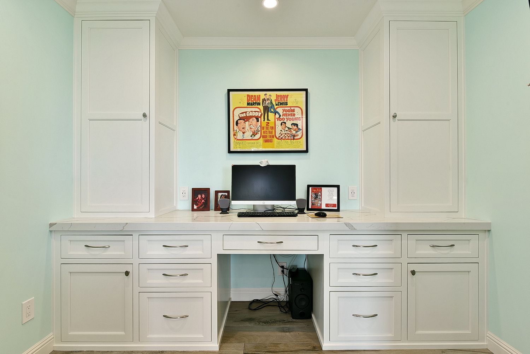
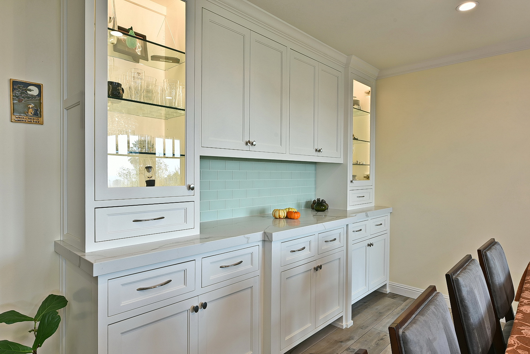
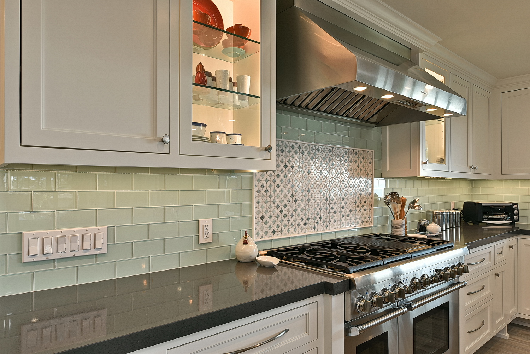
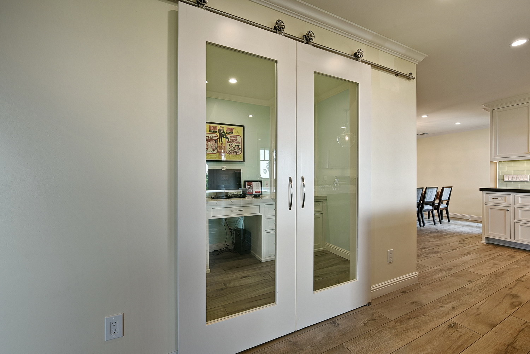
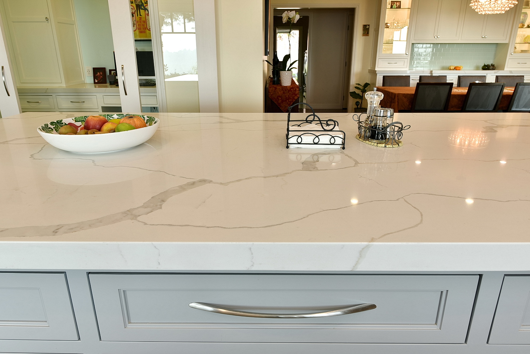

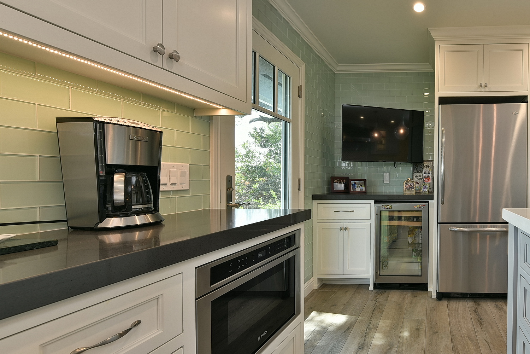

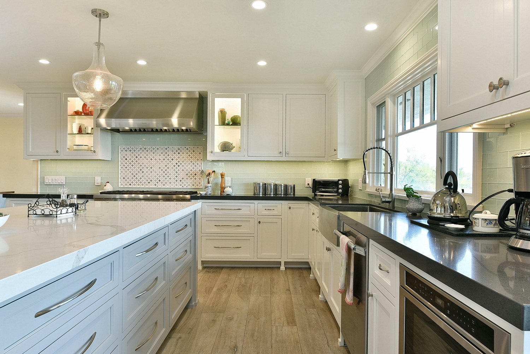


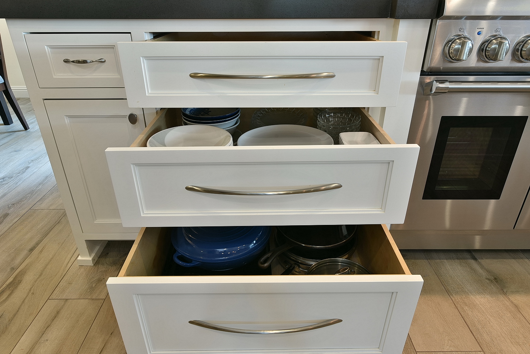
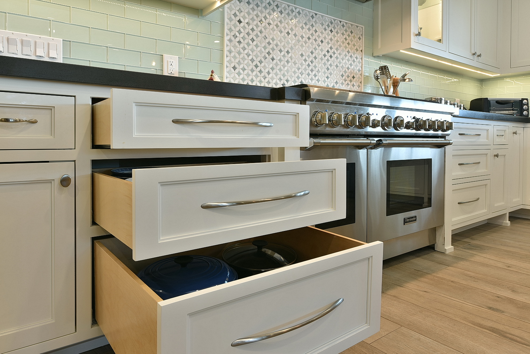
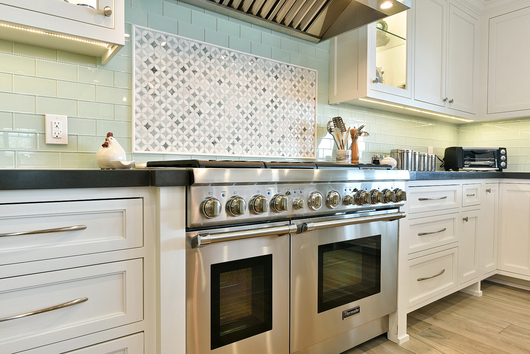
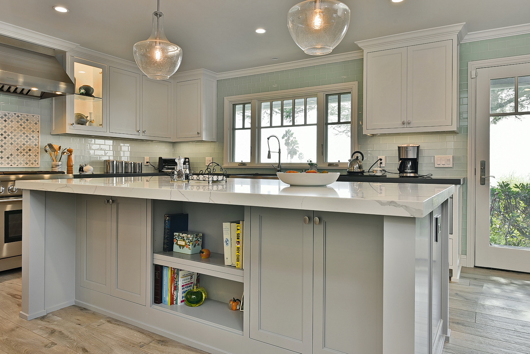
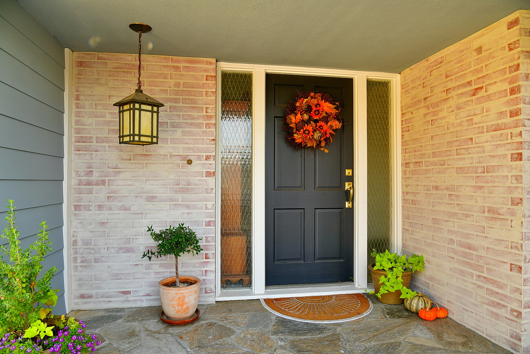
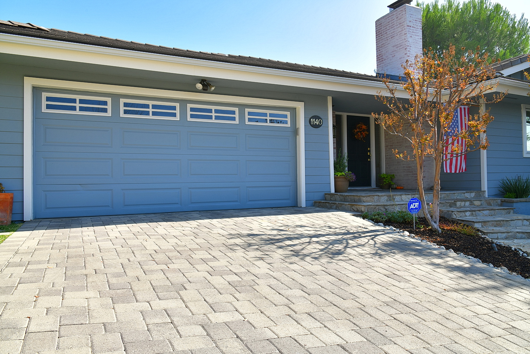

Write a Comment